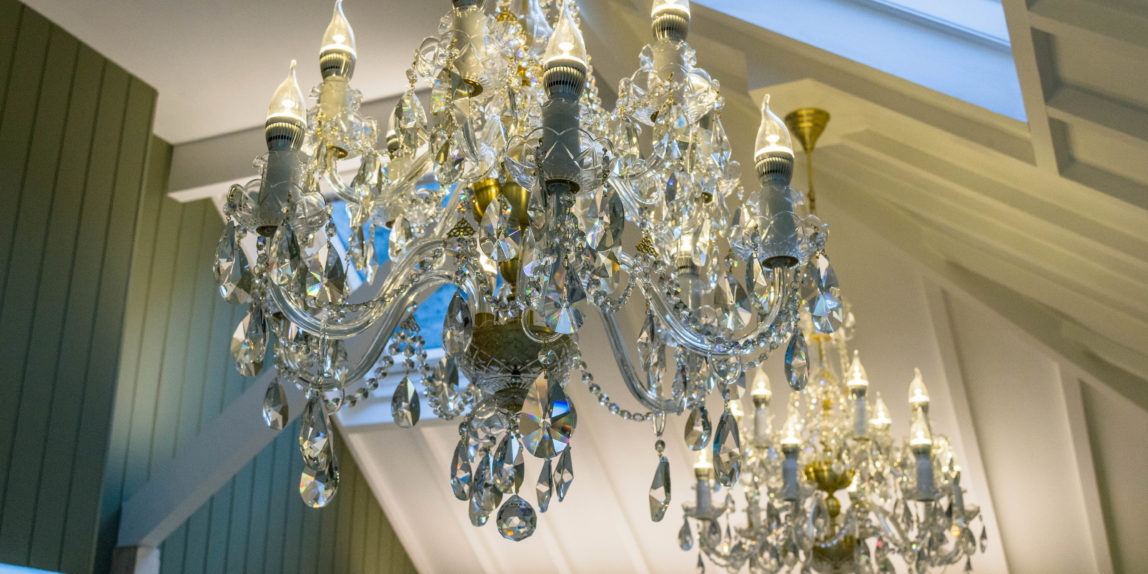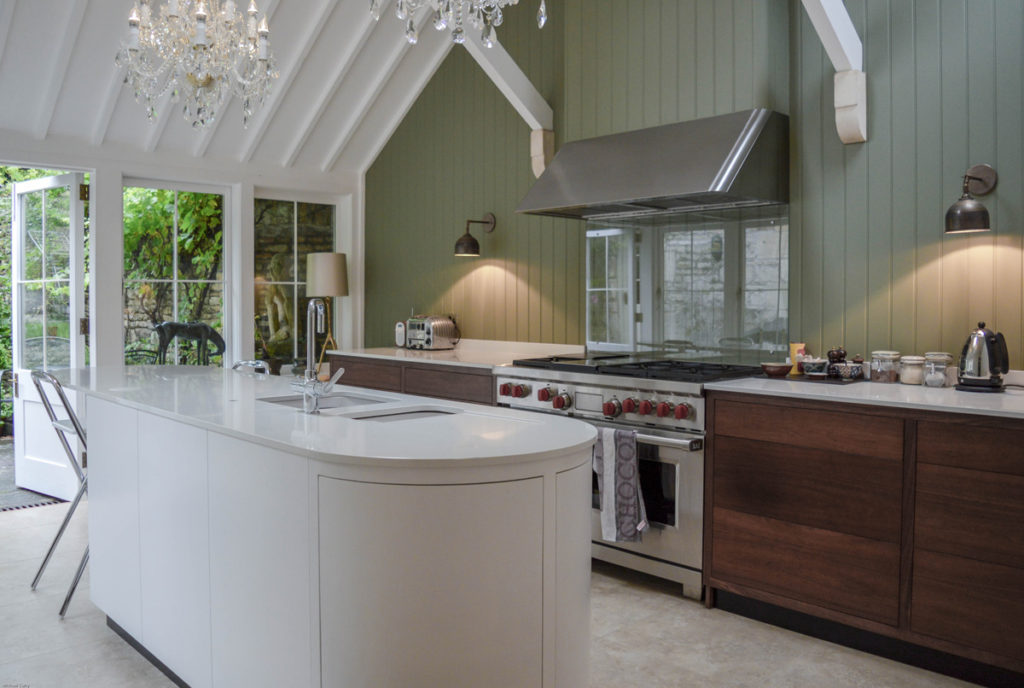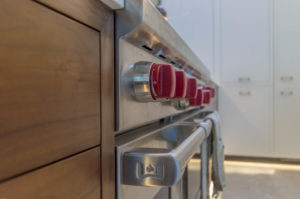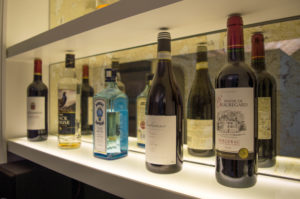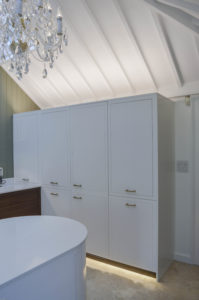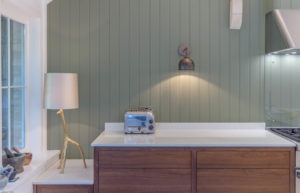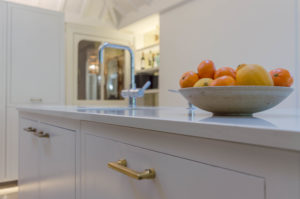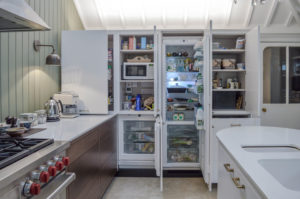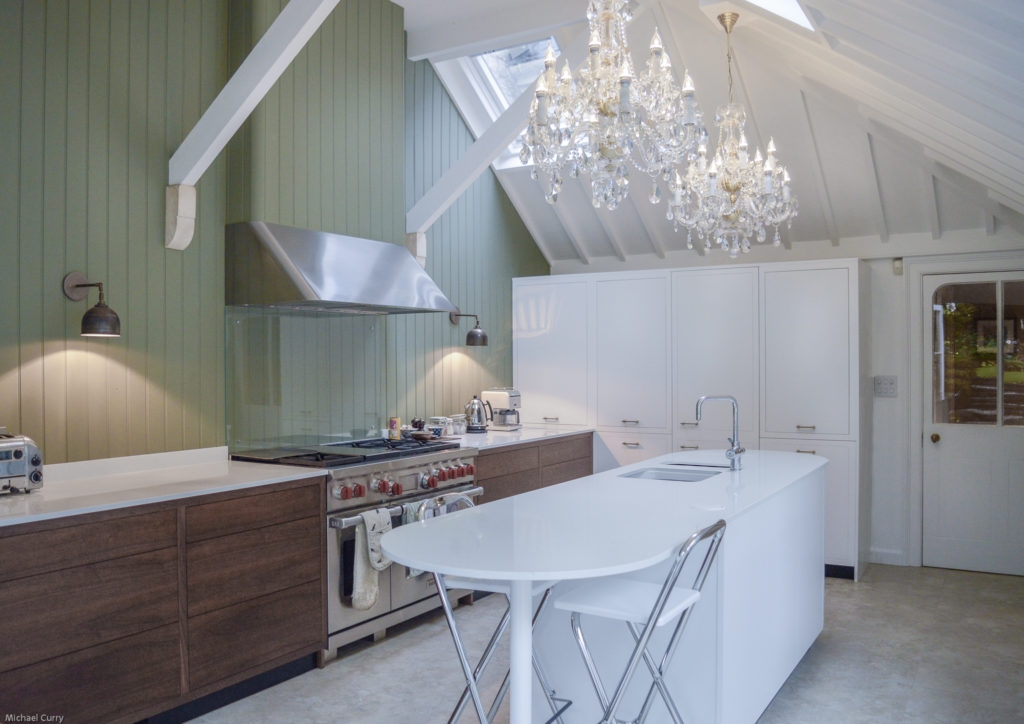Luxe. Glamour. Warmth.
The pretty extension on the back of this Georgian cottage has a dramatic pitched roof and links to the lovely garden, but the existing L-shaped kitchen lacked character and had a piecemeal layout with a small well worn sofa and small table and chairs against the wall, and an unproductive space in the centre of the room. As this comfortable seating and informal dining for one or two people were essential inclusions some radical rethinking of the layout was required.
The solution was to turn the cooking prep area around 180 degrees by using an island, employing the garden end as a large breakfast bar area.
The comfort of the small sofa was replicated with soft upholstered bar stools with supportive backs and arm-rests in stylish tartan fabric, where the couple would meet and relax while dinner was prepared. (the stools in the photographs are temporary while the bespoke ones were made to order).
A keen and accomplished cook, the owner had long coveted the professional build and features of an American range cooker by Wolf, so the kitchen had to be designed around this impressive and imposing appliance. To “soften” the look of the industrial cooker we designed and commissioned a powerful bespoke extractor by Westin, with two high powered motors and strong LED lighting. To create interest and texture the whole wall was clad with tongue & groove panelling, including a feature with curved corners matching the hood to conceal the ducting. A clear glass splashback protects the panelling without interupting the style and theme of the design.
Inspired by the couple’s taste in the rest of the cottage for traditional design with some striking modern art, for the furniture we designed traditional inframe cabinetry in an ultra stylish combination of true handleless walnut drawers and hand painted plain, white, inframe doors to conceal the myriad of storage and gadgetry under the look of beautiful timeless furniture, including Miele and Liebherr refrigeration and the couple’s existing Neff dishwasher relocated in the island. The island is curved at each end, painted white, topped with white 20 mm Silestone quartz worktop and underlit with warm white LED strip lighting, all to ensure it will not dominate the space, rather feeling surprisingly light and tactile. Black plinths give the cabinetry an additional floating feel.
The scheme is grounded and matched to the rest of the house by warm Travertine stone-look tiles (in Labrador dog-proof porcelain), with cosy electric underfloor heating. The room was painted a soft off-white, again to enhance the sense of space despite the inclusion of a large island, and the new T&G clad wall was painted a warm, bold sage green to add height and drama and to link visually to the garden.
Finally the level of coolness and glamour was boosted with the addition of gold cabinet handles, hand made bronze wall lights from Felix in Bath and a pair of large crystal chandeliers over the island.
Concealed LED up and downlights brighten the space with soft diffused light to brighten the spirts on a dark winter morning or to mellow the mood at the end of a summer evening.
