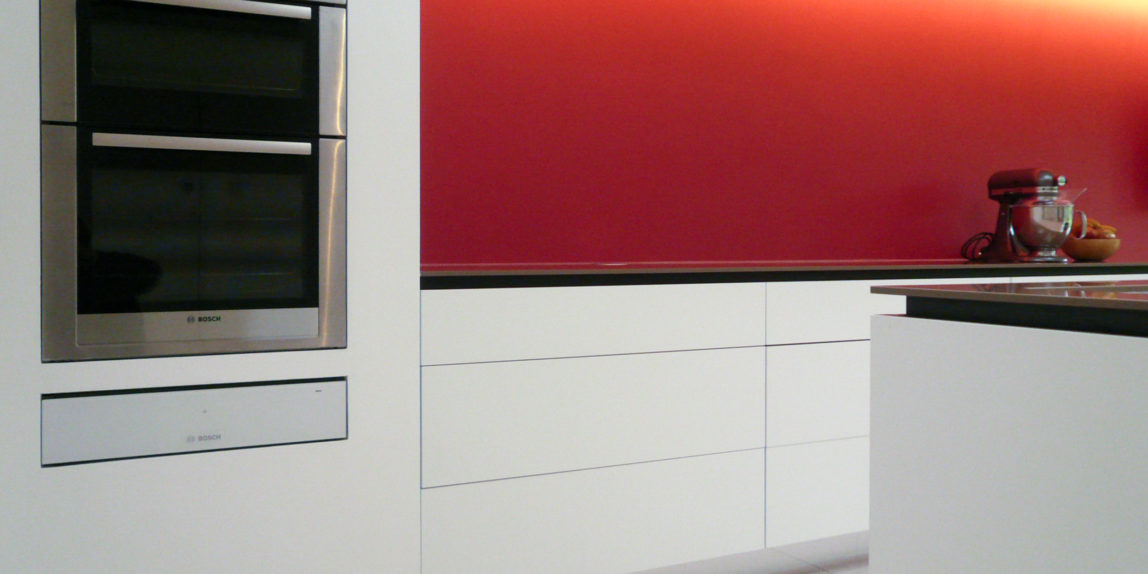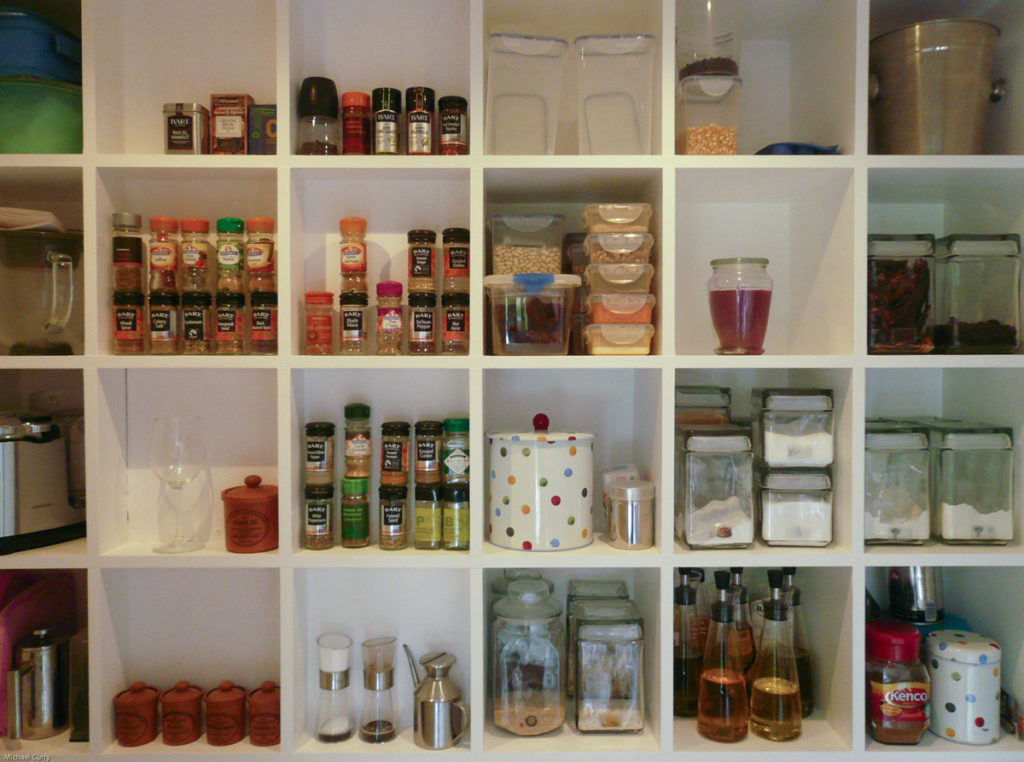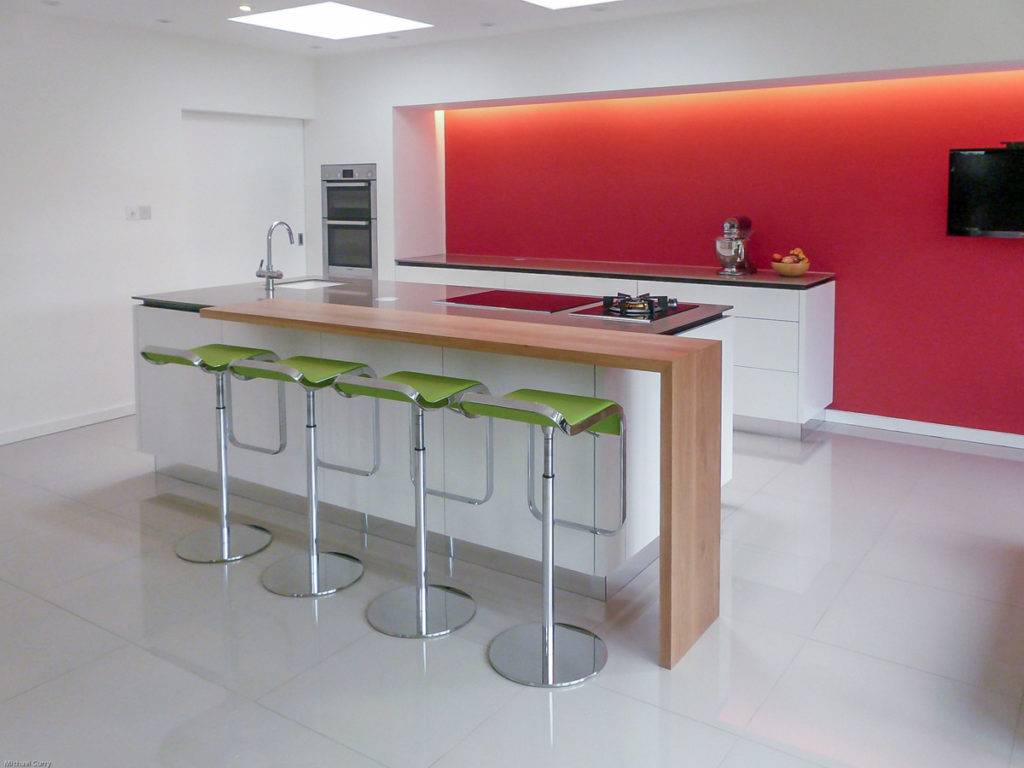Bright. Elegant. Refined
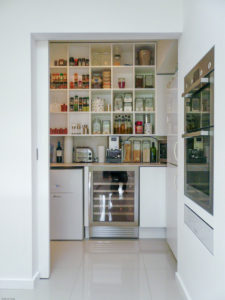 At the heart of any good minimalist kitchen design lies a hard-working utility room!
At the heart of any good minimalist kitchen design lies a hard-working utility room!
As well as laundry appliances, pantry storage, additional refrigeration, boiler and utility sink can all be hidden out of sight allowing the creation of an elegant contemporary scheme.
For this extension in Bath we specified a long narrow utility room to contain all these elements, but to make it more accessible we designed and constructed a large 1200 mm wide sliding door that could be left open when the kitchen was in full use, whilst easily slid shut to return the space to calm.
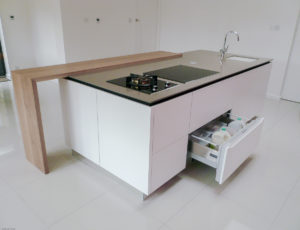 The furniture was designed to invoke lightness using matt white true handleless cabinetry, floating on mirrored plinths and topped with ultra thin 12 mm (1/2″) Silestone quartz worktop. L-shaped boxing was constructed to integrate the double oven and warming drawer housing with the rest of the space, with concealed lighting to illuminate the bold red feature wall. A solid oak flying breakfast bar echoes and inverts the the L-shape with seating for family and friends.
The furniture was designed to invoke lightness using matt white true handleless cabinetry, floating on mirrored plinths and topped with ultra thin 12 mm (1/2″) Silestone quartz worktop. L-shaped boxing was constructed to integrate the double oven and warming drawer housing with the rest of the space, with concealed lighting to illuminate the bold red feature wall. A solid oak flying breakfast bar echoes and inverts the the L-shape with seating for family and friends.
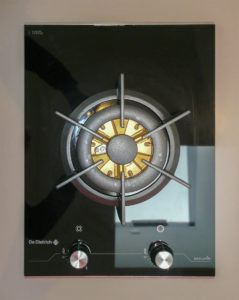 A keen cook, the owner specified both induction and gas hob cooking, integrated fridge drawers, a Sonos music system and flat screen TV on a swivel bracket so that he could “watch the rugby” while cooking and entertaining!
A keen cook, the owner specified both induction and gas hob cooking, integrated fridge drawers, a Sonos music system and flat screen TV on a swivel bracket so that he could “watch the rugby” while cooking and entertaining!
We specified rooflight positions, with remote electric opening to use as ventilation for the island and to provide ample light to this area. Several circuits of baffled LED downlights combine with the concealed task lighting and the design details to create a bright and elegant family kitchen space.
